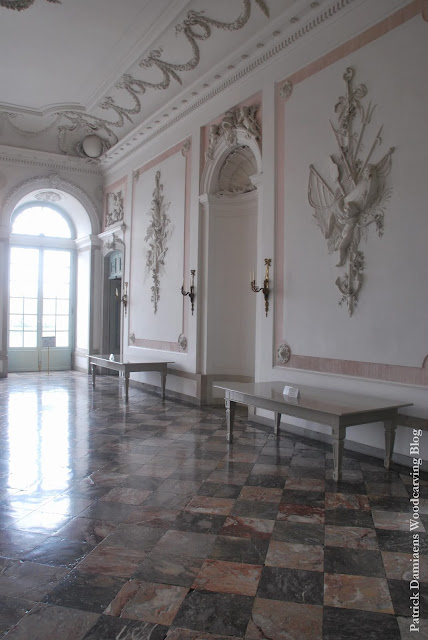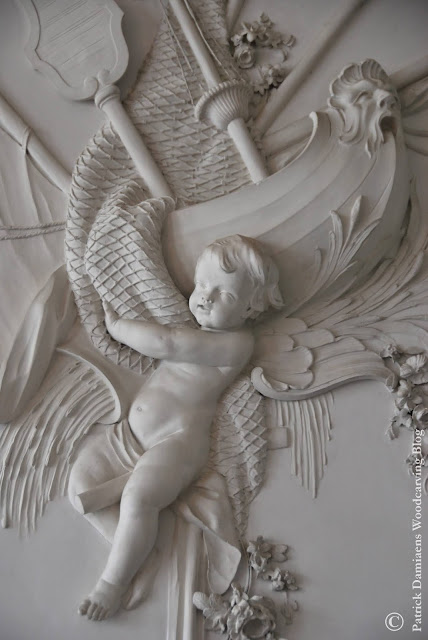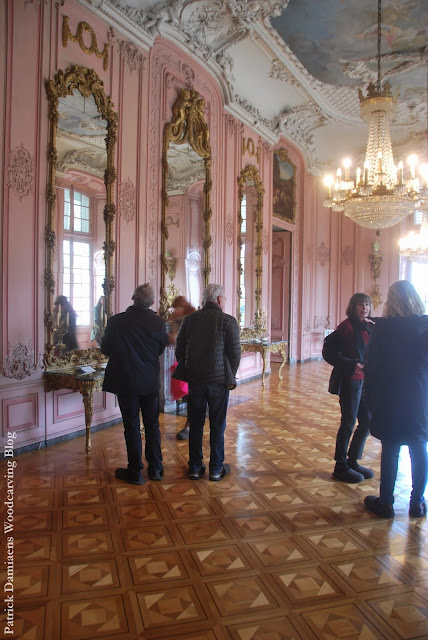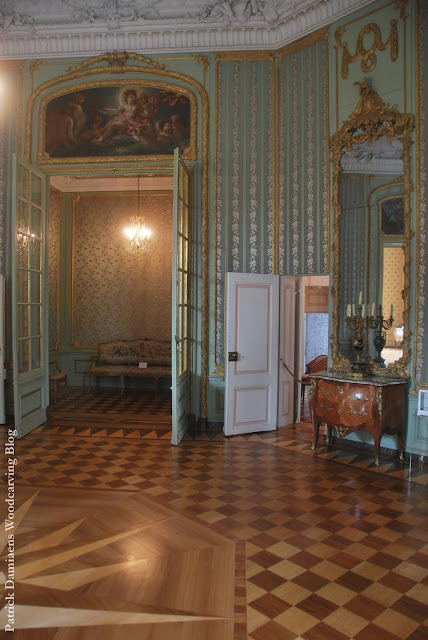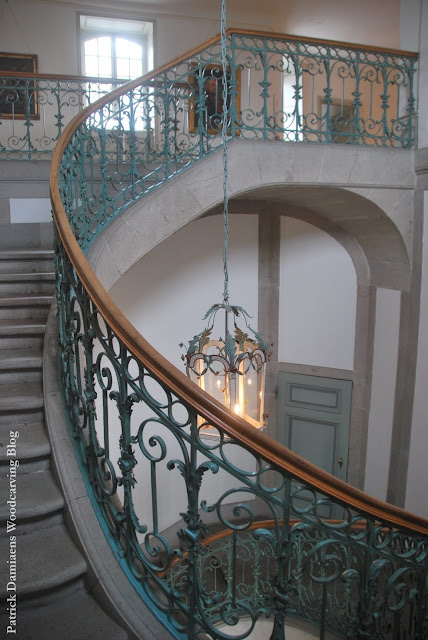SCHLOSS BENRATH | Castle in Düsseldorf (Germany)
Rococo castle interior
This blog entry about Castle Benrath is a translation made possible by www.deepl.com .
The original text you can find on my Dutch Woodcarving Blog, Ornamentsnijder Blog.
 |
| SCHLOSS BENRATH | Castle in Düsseldorf |
If you
drive in the direction of Wuppertal (Bergisches Land), the city of Benrath,
which used to be a small hamlet but has been a part of Düsseldorf since 1929,
is located right bank of the river Rhine.
To the
northwest at the end of the main street in Benrath lies the hunting and
pleasure castle "Maison de Plaisance" in Rococo style with a vast
park of the former Elector of the Palatinate Charles Theodore of Bavaria (1724
-1799). Karel Theodoor initially resided in Mannheim, capital of the
Palatinate.
Between
1755 and 1771 he had a new summer residence built in the Rococo style in
Benrath under the direction of the court architect Nicolas de Pigage.
When
Charles Theodoor became Elector of Bavaria in 1777, he moved his main residence
to Munich. In the summer he resided in Schwetzingen Castle, built by his uncle
Charles Philip.
Charles
Thedodoor and his wife Elisabeth Auguste made hardly any use of this castle. At
the inauguration there was an evening party and Karel Theodoor visited the
castle once on a day trip.
Elector:
The elector was one of the seven, later one of the nine, most prominent princes
of the Holy Roman Empire, and only they were allowed to choose a new emperor.
The domain
stretches as far as the banks of the Rhine. The outbuildings of the castle are
home to several museums. The castle is almost a smaller version of Schwetzingen
castle.
The
Schlosscafé is located in one of the gatehouses. Before we started the tour we
couldn't resist to have something to eat here. A good price quality with
friendly service.
Schloss Benrath is a particularly charming castle that survived the turbulent after years of World War II almost unharmed. In the spring of 2019 I visited the castle with a number of students.
The castle can only be visited with a guide. Every hour a small group of people leave for a guided tour of one of the wings of the castle; a visit that takes about an hour.
The entrance fee was not too high as in many German castles, castles and palaces, and amounted to p.p. 10 Euro. ( 12,5 US Dollar)
Also here are the oversized felt slippers available. These slippers are required to wear over your own footwear to protect the original floors from possible damage. Photographing is allowed but without flash. Here we have also gratefully taken advantage of the opportunity.
Below is a short report by Schloss Benrath.
The route to the castle is clearly indicated and parking is in the park and free of charge.
Castle Benrath
The Corps de Logis is the main building of the castle which consists of five separate buildings.
The main building served as a royal residence and has four floors with a total of eighty rooms.
The two wings to the right and left of the main building (Corps de Logis) are symmetrically located on the pond and were used as service buildings. They are connected to the main building by underground corridors. In this way, the work of the service staff was hidden from view and the meals could also be brought dry to the main building. In the two side wings there are now two museums, the museum of physics and the museum of garden art. The two gatehouses on both sides guard the entrances to the domain.
The
Vestibule
The
vestibule, the festive entrance, connects the inner space with the outside
through the artful plasterwork. The rooms above the doors represent the four
seasons and the elements earth, water, air and fire have been installed on the
large wall surfaces.
The theme
of nature constantly appears in the interior and exterior decoration of the
castle. The idea of 'the castle as a summer residence in the countryside' is
touched upon time and again. The vestibule not only served as a reception area,
but also as a dining room. The original tables in this room make this clear to
us.
The dome hall
The dome room is the banquet hall of the castle. Here people celebrated and danced. At the very top, even higher than the second dome, in the turret, also called the lantern, was the orchestral space. The dome depicts a painted scene, the goddess Diana returning from her nocturnal hunt. The fact that hunting is the main theme of the castle can also be seen in the decoration on the ground floor with the numerous animals killed, hunting dogs, hunting towers, safety nets,... Three windows show us the surrounding nature. The two official entrances to the Electors' Apartments can be accessed from the domed hall. Above these (private) doors are the initials of the prince electors "CT" and "FA" who "point the way" to their personal apartments.
The garden room
The Electress garden room is the first private living space. We can see that the cool marble floor has just turned into a warm parquet floor. The beautifully elaborated parquet pattern, the location of the doors, the windows and the mirror were conceived with attention to symmetrical and geometric principles that played an important role in the 18th century.
Optical deception and illusions were also part of this. The two opposite mirrors create the impression of infinite spaces.
Electress
bedroom
The bedroom
of the Electress is the first room in this tour which is covered with silk
wallpaper, a special form of comfort. The bed stood in a niche that could be
closed with hinged doors. Drawings and travel reports give us proof that the
Electoress had a bed made for this in the form of a folded shell.
To the left
and right of the niche there are hidden doors in the wallpaper. Behind it are
small rooms that were used as a dressing room and make-up room, reading room
and craft room. From there one could reach the Electoral Bathroom on one side
and the toilet on the other side, a little bit dart was very modern in the 18th
century.
The Order
Room (service room)
The Cabinet
is the last room in the Electress living space. It was used for writing, a
door hidden in the wallpaper gave access to the Order Room or service room of
the Electress, the living room for the chambermaid. Here she could, among other
things, adjust her clothes and spend the night. The next room was probably used
as a cloakroom, if we look at the many wall cabinets. In this room there is a
portrait of the French architect Nicolas de Pigage. Schloss Benrath is
considered to be his architectural masterpiece.
The upper
floor
On the
upper floor there are four luxuriously furnished living rooms for senior
guests. Each apartment had, according to French tradition, three rooms, an
antechamber, a bedroom and a cabinet. The apartments were each occupied by one
person. The servants stayed in adjoining rooms. There is also a cap on this
floor, which was only allowed to be entered by the Electors and their guests.
From a gallery, the house staff could follow the church service strictly
separated from the nobility.
Here are some more impressions of our visit
at Schloss Benrath near Düsseldorf



















