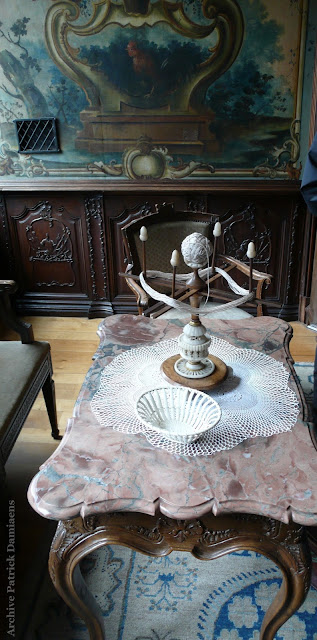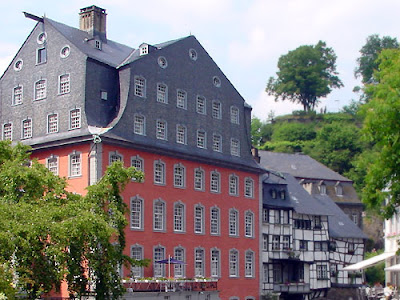 |
| The Red House in Monschau |
In this blog entry I'll give you a tour of the Red House in Monschau. This small German town located on the outskirts of the Eifel, only a fifteen minutes drive from Eupen . (Eupen is in German-speaking town in Belgium).
The most striking building in this picturesque town is the Red House, a building from the 18th century, an Rococo oak staircase, carved Wainscoting in oak and sculpted period style furniture in Aachen Rococo style are the highlights of this wonderful Museum.
The Red House is an eloquent testimony of the flowering period of woollen cloth fabrication in Monschau during the 18th century. On the point of confluence of the rivers Rur and Laufenbach the high building neighbouring the protestant Church gives a dominating accent to the architectural lay-out of this small city.
The clothier and merchant Johann Heinrich Scheibler, founder member of the Monschau 'Fine Clothiers' Guild, had it around 1760 as his residence and office; a double building under one big curb roof with two richly sculpted portals crowned by escutcheons with the names: the left 'To the Golden Helmet', the right 'To The Pelican'.
Designed and decorated consecutively in late Rococo, French Louis XVI and Empire style, the Red House is an exquisite showcase of bourgeois living culture in the Eifel mountains between Aachen (Germany) and Liège (Belgium) in the time around 1800.
 |
| 18th century interiors and rooms | Red House Monschau |
 |
| A carved house door |
The entrance Hall in the left residential part offers a decorative ensemble of the 1760ies of admirable unity topped by the unsupported upgrowing spiral of the gracious wooden staircase; marble painted walls, crystal chandeliers, gold-framed mirroirs; above a settee the portraits of the first owner J.H. Scheibler and his wife Maria.
You can look through the spiral of the dark oak wooden staircase up to the 3rd floor. On its outside railing 21 reliefs show images of putti illustrating the domestic cloth-manufacture: from the grazing Merino-wool-sheep to the transport of the final cloth bales; on its inner railing other reliefs show allegories of the four seasons , starting with spring, of the day times and the four elements: fire, water, air, earth.
 |
| Rococo staircase carved in oak |
The Study
The Study opens to the street; it is furnished with a set of writing-table and arm-chairs from the Cologne Pallenberg studio, done after 1900 in the 18th century rococostyle, and has a marble fireplace with castiron plates; an additional stove, formed like an urn, stands in a white tiled niche. But the most remarkable exhibit in this room is a picture tapestry, probably painted by artist of the Düsseldorf Acadamy, imitating a Dutch picture-gallery of Rembrandt's time whitch shows portraits, history paintings, landscapes, animal pieces- all living in illusionistic frames.
The Dining-room
The dining-room, opening to the river Rur, gives an undisturbed impression of the Louis XVI style around 1780; dark-toned oak-wood furnitue decorated with bas-relief carvings in front of a gren ground oil painted flower-tapestry. On the walls framed protraits of members of the Scheibler family in the different styles of their times of origin like they are to be found everywhere in the house.
In the basement below is the kitchen, equipped to provide a richly set table: fire-place, supplemented later on with a cast-iron stove-box, brass kettles, copper tools, hare-roaster and a spindle screw mangle.
The office-rooms
The office-rooms are on the ground floor of the house 'To the Pelican' connected with the residential area. They served the commercial administration of the clothiers home-industry. Several documents of the Monschau cloth manufacture are shown: a book of goods recieved, with color recipes and wool samples, cloth pattern books, of which the most important is the big pattern book of the 'Fine Clothiers Guild', used for the Aachen trade-fair in 1810 under the reign of Emperor Napoleon I. A big Aachen-Liège glass-cupboard in Rococo style shows earthenware with the family emblems of Scheibler-von-Mallinckrodt. In the front-room there is also an elegant horse sleigh with a back coach-box to be seen.
In this part of the house a second, smaller Rococo staircase leads to the upper floors.
Its wooden railing, like that of the big stairs, is decorated with motives of the four seasons and agriculture sumbolizing the diligence of trade embedded in the order and rhythm of nature.
The first floor is recerved in both parts to the family's living and banquet rooms:
In the blue drawing-room: A set of sofa, armchairs and seats around a table, to the left a glass-cupboard in aachen Rococo style with a curved pediment, to the right a Liège Louis XVI corner glass-cupboard with straight cornice grouped with a bureau opposite the mirrormounted fir-place; on the backwall the big double ^portrait of the founder's son Wilhelm Scheibler and his wife Theresia, born Böcking. On the sidewalls boys portraits of three of their sons.
The following Yellow Room is dominated by an important house item: a stately Aachen linen wardrobe richly decorated with rocailles and crowned by a doublecartouche with the emblems of the Scheibler-Böcking family. Beside a massive French or Dutch baroque table with matching arm-chair; on the walls meteal framed mirrors.
The small cabinet following has a charming Louis XVI furniture ensemble: a two-seated rodgrid-settee and an elegant set of armchairs and table in front of a wainscoting showing emblems of war and music. Above one sees a painting linen tapestry showing one continuous landscape scenery and grotesque motives linked to a sopraporta (a over-door) in the hall inspired by ornament engravings of the 18th century.
 |
| Carved Wainscoting in oak |
The Banquet room in the house 'To the Pelican' has been used by the family festivities and candlelight concerts. Its window front opening to the river Rur, its stucco ceiling with ornamental roses and the concert harp give it a well-balanced and festive character.
In front one finds the so-called anteroom to the banquet room, furnished as a vestibule or drawing-room with a set of noble Gobelin arm-chairs on a French Aubusson carpet and a rare example of a glass-cupboard with built-in pendulum clock.
On the second floor we find four bedrooms:
To the left the so-called Böcking room with oak furnish-ings in the pastel ambience of wall-surfaces, curtains and a new Nepalese carpet. Above the bed one finds the pastel portraits of the Böckings, the parents of Theresia Scheibler. The evensurfaced wardrobe displays in its gable a central cartouche (the Aachen bean), the low bureau has a Rococo ornament in relief. The two-tiered showcase corner-cupboard with decorative elements of Louis XVI is architecturally divided by means of continuous fillets with vase endings.
At the front we next find the small green bedroom with a broad oak-wooden bed, a cradle and a wardrobe with bas)relief carvings of about 1780; a washing-stand of about 1750 with a silverplated washing-set and a wall-mirror.
In the so-called Rococo bedroom stands a doublebed under pastel portraits from the late 18th cenury. Apart from that we see an Aachen wardrobe in the Rococo style, a baby's chair and toy horse, an embossed brass hot-water bottle and a bidet with flowery china pot.
We enter another era in the splendid Empire Bedroom at the end of our visit. The furniture dates from the late Napoleonic period, or rather the early Prussian eraa after 1815 and comes from the Schaaffhausen-Deichmann family estat at Cologne: it comprises highly polished mahagony veneer with gold bronze fittings. The broad, clothdraped four-poster stands between two pillar consoles; at the side a washing-stand with Chinoiserie washing-set; at the side a seating accomodation with floor mirror. The ensemble is set into the cool blue wall coloration decorated with a continuous handpainted palm leaf border.
The Red House of the Scheibler family was transformed in 1963 into a 'Foundation Scheibler Museum Red House Monschau' by the District Assembly of the Rheinland .
Opening Hours
Tuesdags-Sundays Closed on Mondays
Entrance fees
3Euro Adults
2Euro students childern and teenagers
Rotes Haus
Laufenstraße 10
52156 Monschau
Telefon: 02472 5071
Here are some impressions of the Red House in monschau.
The Rococo staircase carved in oak
 |
| Rococo staircase carved in oak |
 |
| https://www.patrickdamiaens.info |
 |
| FB PAGE |
















































