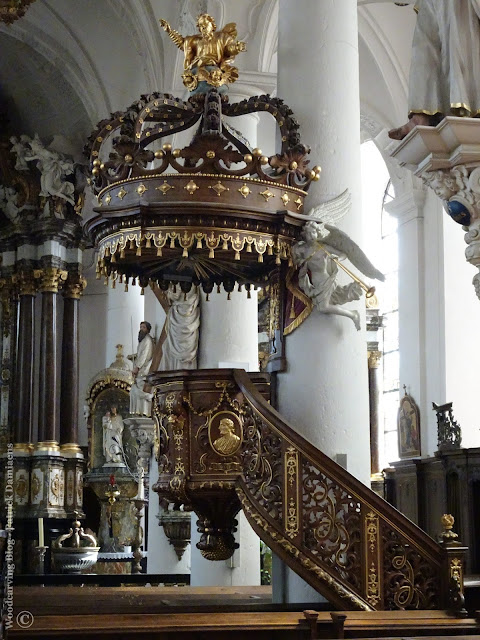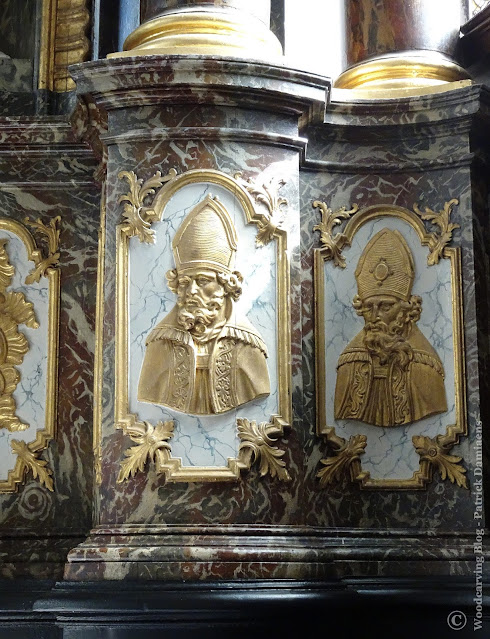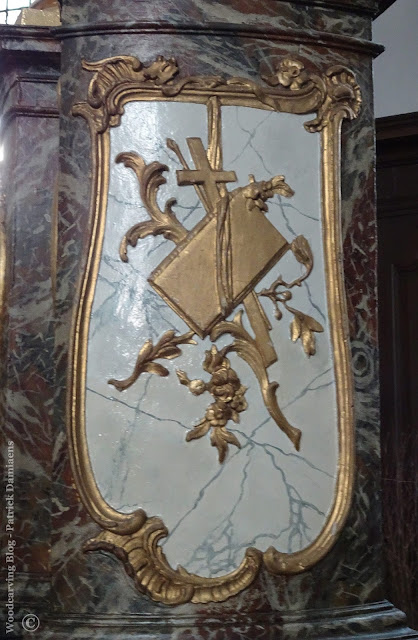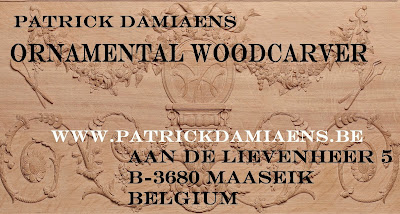 |
| Church of Saint-Nicholas in Eupen, Belgium |
Church of Saint-Nicholas in Eupen, Belgium |
Confessional chairs Liège style
Church interior from the 18th century
As well as being rich in works of art, the Church of Saint Nicholas at Eupen is also interesting for its special architectural features.
Eupen
panelling, two huge candlesticks, the organs ( 1760-1762), pews in the great nave, etcc.. The statues of the apostles (1640) against the columns come from a church in Köln, Germany.
Eupen
Eupen is a
city and municipality in the Belgian province of Liège, 15 kilometres (9 miles)
from the German border (Aachen), and from the Dutch border (Maastricht) is a stone's throw from
the "High Fens" nature reserve (Ardennes). The town is also the
capital of the Euroregion Meuse-Rhine.
First
mentioned in 1213 as belonging to the Duchy of Limburg, possession of Eupen
passed to Brabant, Burgundy, the Holy Roman Empire and France before being
given in 1815 to Prussia, which joined the German Empire in 1870. In 1919,
after the First World War, the Treaty of Versailles transferred Eupen and the
nearby municipality of Malmedy from Germany to Belgium.
German
remains the official language in Eupen, and the city serves as the capital for
Belgium's German-speaking Community.
 |
| Eupen, Belgium |
History
According to the records, there was a chapel at Eupen in 1213, witch was replaced by a church during the 14th and 15th centuries.
The present church was built in 1720-1726 to the plans of the architect L.Mefferdatis of Aachen and consecrated in 1729. all that remains of the former church is the southern tower which has been incorporated into the new building's facade. during the 19th century it was decided to make this very simple facade more grandiose, and the work was carried out by the architect L. von Fisenne of Gelsenkirchen in 1897-1898.
Architecture
Since that time the church has had two symmetrical towers flanking an dominating the central part, all in Baroque style. The transformed tower of the earlier church is the one to the south. The entrance door in the middle of the facade is that of 1724 church, and the new facade was built in the same style.
Saint- Nicholas is of the hall-church type, that is to say with three naves op equal height and without transpet or ambulatory.
This type of construction avoids the need to support the arches, making flying buttresses unnecessary.
The nave of the church is made from heavy stones partially from the earlier building. The windows are large and semi-circular with stone frames. The choir is in seven sections and is crowned with a tall pinnacle. The roof is in slate.
Inside, the arched ceilings of the three naves are decorated with some retrained stucco work. The columns of the bays are cylindrical and of polished stone.
 |
| Church of Saint-Nicholas in Eupen, Belgium |
 |
| Church interior from the 18th century |
Furnishings
The interior decoration is in the Baroque style and the antique furnishings are especially typical of Liège. (Liège style furniture). Of particular interest are the many works of art inside the church, like the imposing and well-proportioned high altar (1740-1744), with its statues of Saint Nicholas and Saint Lambert and its sumptuous framework. The two side altars (1770) are equally remarkable. Two richly decorated niches shelter fine statues of the Virgin and Saint Joseph from the 19th century.
 |
| Confessional chairs Liège style |
 |
| Confessional chairs Liège style, detail |
Other furnishings worth seeing include: the pulpit (1730), four confessionals (1758), beautiful, elegant
Outside, against the northern tower, ia a very fine Christ on a Cross (1852)
Also noteworthy are the elegant sculptured stone pillars standing in front of the church, linked together by the latticework railing of the ancient cemetery (1767)
 |
| Church interior from the 18th century |
 |
| Church of Saint-Nicholas in Eupen, Belgium |
 |
| https://www.patrickdamiaens.info |
 |
| Our FB Page |




































