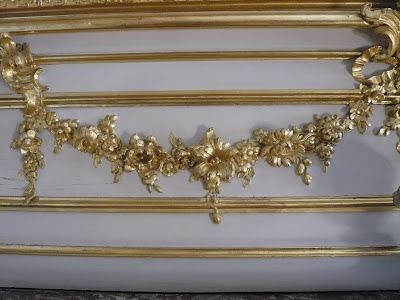 |
| Rohan Palace in Strasbourg |
PALAIS ROHAN
Strasbourg - France.
_______________________________________
_________________________________
A blogentry by Patrick Damiaens
Ornamental Woodcarver
Visiting Museums and Castles is Probably the main source of inspiration for the Ornamental Woodcarver.
These are places where the craftsman gets his ideas, he is looking for new challenges and always new unexpected surprises . And even after 25 years of experience in carving ornaments, he still has the feeling of learning something new.
Exploring and studying ,looking at problems and how your colleagues 300 years ago solved them, their knowledge of tasteful proportions used in the interior decoration and their knowledge of carving techniques.
 |
| The ROHAN Palace in Strasbourg |
Today we visit the Palais ROHAN in Strasbourg
The Palais Rohan (Rohan Palace) is one of the most important buildings in the city of Strasbourg in Alsace, France. It represents not only the high point of local baroque architecture, according to widespread opinion among art historians, but has also housed three of the most important museums in the city since the end of the 19th century: the Archaeological Museum (Musée archéologique, basement), the Museum of Decorative Arts (Musée des Arts décoratifs, ground floor) and the Museum of Fine Arts (Musée des Beaux-arts, first and second floor).
 |
| CARVED PANELING | 18th century Interiors |
 |
| 18th century Interiors | Rohan Palace Strasbourg |
The palace was commissioned by Cardinal
Armand Gaston Maximilien de Rohan, Bischop of Strasbourg, from the architect Joseph
Massol and erected between 1731 and 1742 according to plans by Robert de Cotte.
It was built on the site of the former residence of the Bishop, the so-called Palatium,
which had been built from 1262 onwards.
In 1744, Louis XV stayed in the palace,
and Marie Antoinette stayed there in 1770. In 1805, 1806 and 1809, Napoléon
Bonaparte stayed there and had some of the rooms changed to suit his tastes and
those of his wife, Joséphine . In 1810, Napoleon's second wife Marie Louise,
Duchess of Parma spent her first night on French soil in the palace.
On August
11, 1944, the building was damaged by English and American
bombs.
The
restoration of the premises was completed in the 1990s.
 |
| Carved panelling |
 |
| CARVED PANELING | 18th century Interiors |
The palace
is built on a nearly square base which falls away toward the Ill River and is
subdivided around a three-part inner court by a gallery. South of that, there
is a main wing for the Prince-Archbishop, with its two representative Classic façades,
which extends the entire width of the building.
The most extravagant and
overwhelming feature, from the viewpoint of the overall impression, is the
façade which faces the Ill, with a small flat terrace with wrought-iron
railings extending on both sides before it. The courtyard gate to the cathedral
is wide and curved and has a roof with religious sculptures.
The chambers
of the Prince-Archbishop, which can be viewed today in nearly their original
condition, are divided into the grand appartement (display space, facing
the river) and petit appartement (living space, facing the inner court),
as in the Palace of Versailles . On both
sides of the suites are the two most spacious rooms of the palace, the dining
hall and the library, which both extend over the entire longitudinal axis of
the wing. The library also serves as the nave of the castle's very small
chapel.
Pictures Patrick Damiaens
 |
| https://www.patrickdamiaens.info |








No comments:
Post a Comment