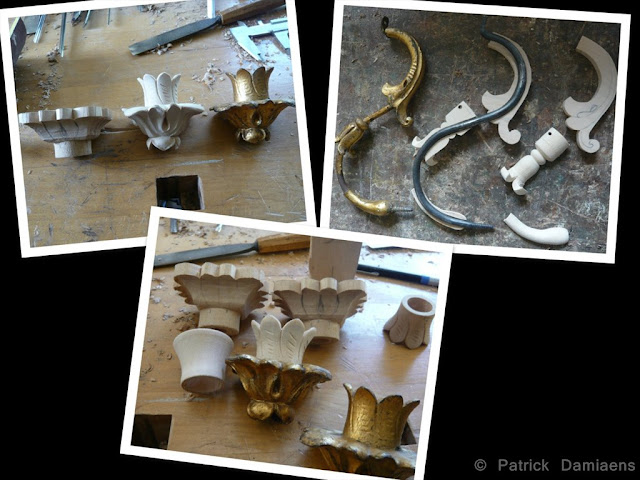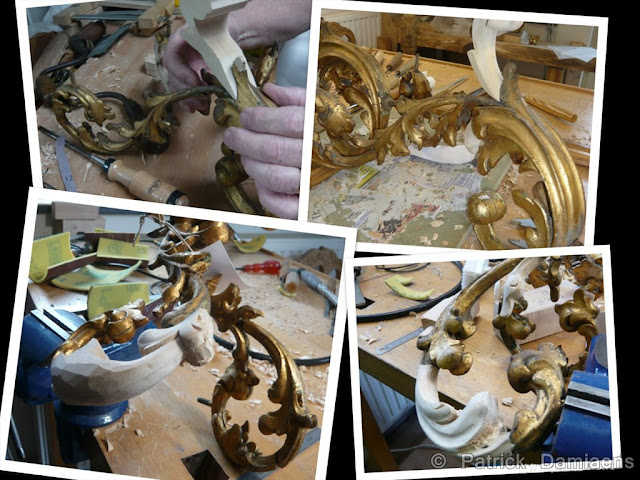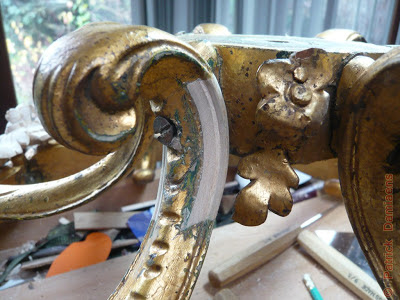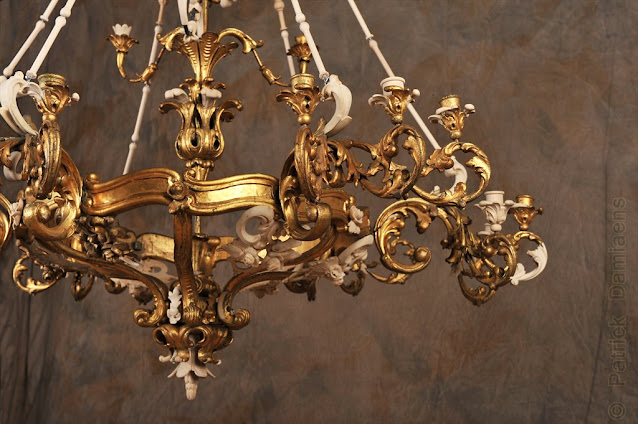The Restoration of a carved and gilded Wooden 6-arm Chandelier
The Castle of LEMBECK , Westphalia Germany
Schloss Lembeck
HISTORY
In 1017
Henry II gave large areas of land to Paderborn cathedral and in that
way imposed on the Lords of Lembeck an oath of allegiance to the
cathedral.
In 1190 the Lords of
Lembeck built a defensive tower (called “Motte”), on marshy terrain
approximately in the area of today’s north wing of the main
castle.
These foundations can still be traced within the fabric of the castle. Over the following 450 years the tower was gradually extended into a fortified medieval castle. The site of this castle is roughly where the Schlaun’sche hall is now situated.
These foundations can still be traced within the fabric of the castle. Over the following 450 years the tower was gradually extended into a fortified medieval castle. The site of this castle is roughly where the Schlaun’sche hall is now situated.
In 1526, Bertha of Lembeck, daughter of John of Lembeck, married Bernhard von Westerholt from neighbouring Vest Recklinghausen.
During the 16th and 17th centuries the region suffered greatly from the ravages of the Spanish-Dutch war (which lasted 80 years).
This war (in Germany the 30 years during war) left the Westerholt family with such large debts that in 1631 they had to sell their possessions to the Dutch branch of the Westerholt-Hackfurt family. The Thirty Years War ended in 1648 with the Peace of Westphalia signed in Munster.
This war (in Germany the 30 years during war) left the Westerholt family with such large debts that in 1631 they had to sell their possessions to the Dutch branch of the Westerholt-Hackfurt family. The Thirty Years War ended in 1648 with the Peace of Westphalia signed in Munster.
The Lord of the castle in the late 17th
century, Conrad Dietrich von Westholt-Hackfurt, died in 1702. He
assumed that the horrors of this war would be a lesson to humanity and
that they would never be repeated.
Inspired by this hope of lasting peace, in the second half of the 17th century he built the baroque moated castle in its present open form, while at the same time extending it considerably. Instead of fortified walls the visitor now has the benefit of wide views into the surrounding landscape.
Inspired by this hope of lasting peace, in the second half of the 17th century he built the baroque moated castle in its present open form, while at the same time extending it considerably. Instead of fortified walls the visitor now has the benefit of wide views into the surrounding landscape.
This moated
castle, located on two islands, is typical of the style of castle
building in Westphalia. The buildings on the first island (Vorburg) were
used for administrative and agricultural purposes until 1887. On the
second island the main castle (Hauptburg) is situated, occupied by the
Lords of the time. A southern wing of the main castle was planned but
not built.
The natural stone cantilevered from the masonry are still visible and are pointers to this building plan. Over the past three centuries, the moat waters and the open views of the beautiful park and surrounding countryside have given this castle its distinctive charm.
The natural stone cantilevered from the masonry are still visible and are pointers to this building plan. Over the past three centuries, the moat waters and the open views of the beautiful park and surrounding countryside have given this castle its distinctive charm.
In 1708, Maria Josefa von Westerholt married Droste Ferdinand Dietrich Freiherr von Merveldt of Westerwinkel. During the 18th
century the Westphalian architect Johann Conrad Schlaun (1695 -1773)
added to the exterior and in 1717 designed the Schlaun’sche Hall, a
small jewel of baroque architecture. In 1726, on the instruction of the
widow of the late Conrad Dietrich Adolph, he also built St Michael’s
Chapel, located two kilometres west of Lembeck village.
In 1887 the north wing
of the Vorburg, with its two towers, was destroyed by fire. The remains
of one of these towers still indicates the location of the former north
western boundary walls.
Schloss Lembeck
still belongs to the Merveldt family who were ennobled to Reichsgraf in
1726. For the past three hundred years, generations of owners, deeply
rooted in the Westphalian tradition, have preserved the castle’s
original baroque style. Schloss Lembeck owes its present authenticity to
their careful maintenance of this historic building.
The Castle of Lembeck
http://www.schlosshotel-lembeck.de
----------------------------------------------
The Castle of Lembeck
A Wooden 6-Arm Chandelier
This rococo gold-plated wooden chandelier has been hanging in the Schlaun'sche Hall in Castle Lembeck for many generations now. The chandelier was carved from limewood and composed of many individual parts, mainly consisting of the twisted part, the ornaments and the carvings.
It stems from the rococo era.
The
pictures put at our disposal by the Countess von Merveldt, show the state the
chandelier was in around the turn of the century (1920) and what it looked like
before its restoration earlier this year (2012).
It
proved to be quite a daunting task to find out what the missing ornaments or
parts thereof looked like or might have looked like.
 |
| Wooden chandelier 1920 |
 |
| and the chandelier in 2012, before restoration |
 |
| The electric wires are clearly visible |
 |
| The central spool in the center of the wooden chandelier |
 |
| Acanthus Leaf broken of parts |
These
are several pictures of the restoration process
 | |
| Patrick Damiaens, when restoring the wooden chandelier arms |
In order
to give the chandelier the necessary strength and stability, iron pins were
incorporated into the pendant and the arms with candleholders at the end. With
regard to the pendant, the iron pin goes straight through the ornaments, which
is pretty straight forward.
The arms, though, are a different matter
altogether.
The arms
are made up of 2 identical limewood halves with a notch in the middle for the
little iron pin. After gluing them together, the ornaments were sculpted and
made to fit.
This is
where the ornamental woodcarver comes in. He takes into account the original piece
as best he can and tries to bring out the chandelier’s character during the
restoration of it.
The
chandelier’s main body consists of a pendant with 3 different levels of
ornaments and arms with candleholders attached to it. The top level is composed
of a wooden chock with 8 volute ornaments incorporated into it. Of the 8 original
ornaments (see picture of 1920), only three have managed to survive the ravage
of time fairly well. These are ornaments with acanthus leaves and volutes on either
side.
 |
| Wooden chandelier, 8 console volute-like ornaments |
 |
| 8 console volute-like ornaments |
The
middle of the chandelier consists of 3 arms with one candleholder each. One of
these arms was completely missing and had to be made completely from scratch.
The
bottom of the chandelier consists of a large ring, to which 6 arms are attached.
In this
section of the chandelier, a few key ornaments were missing as well: an
ornament with flowers (little roses), volutes and an ornamental hook (agrafe). Only
2 pieces remained, of which only 1 was still in its original condition: in
limewood with a relief height of 6,5 cm.
It’s extremely important not to make the
ornament stick out, by which I mean that one has to try and respect the
original piece, so that there is hardly any difference noticeable between the
copy and the original.
I know
perfectly well how difficult this is for me. I always try to deliver the best
quality possible and sometimes this means that my personal view and opinion
come second to that of the original woodcarver.
One of
the candleholders (in the form of a twisted acanthus leaf) had disappeared.
During a previous restoration, presumably in the middle of the sixties, a new
candleholder was fashioned. This candleholder, however, was only twisted and
didn’t have any carvings, wasn’t gold-plated and was disappointingly simple. Because
this candleholder lacked any presence, it had to be redone.
A large
number of candleholders was burnt due to the fact that the candles were left
burning for too long. The burnt holders had to be completely replaced.
The
chandelier was fitted with electric candles, which was also thought to have
taken place in the middle of the sixties. The candleholders, or what was left
of them, were filled with plaster to secure the fittings.
The
wiring went up to a central point in the ceiling via the 6 chandelier arms (see
picture of 1960). We were assigned to restore the candleholders
back to their original state.
A total
of 136 limewood parts were created to replace missing parts or restore existing
parts.
 |
| carvings and ornaments of the wooden chandelier |
 |
| Wooden chandelier, 1920 |
In the
picture of around 1920 you can see that there are 6 strings going up via the
chandelier arms to a central point in the ceiling, each holding 7 twisted
ornaments.
Unfortunately
these strings were completely lost.
The
restorer has tried to reconstruct these strings to make them look as close to the
original as possible.
The
restoration is finished. The chandelier is ready to be gold-plated again.
 |
| The Rococo style wooden chandelier |
Restoration of historic interiors
Restoration and Reconstruction
of
Architectural Wood Carvings
 |
| https://www.patrickdamiaens.info |















No comments:
Post a Comment